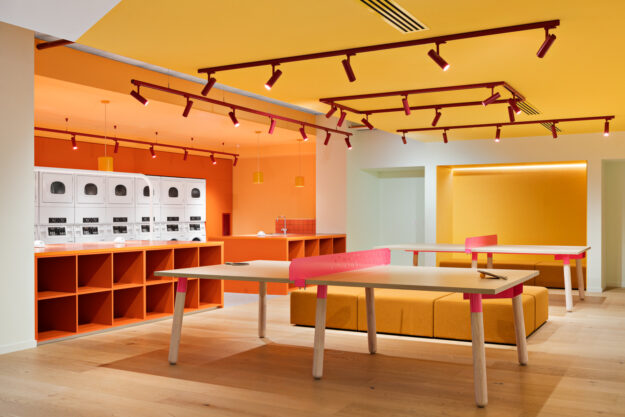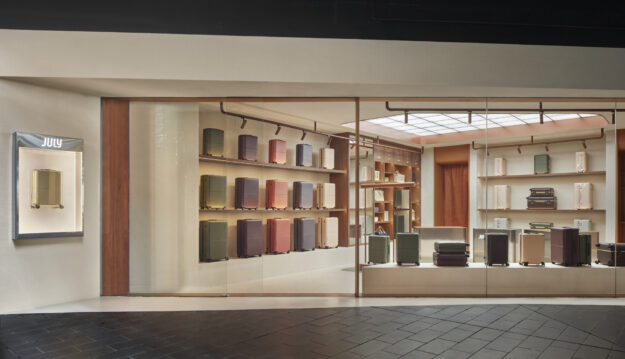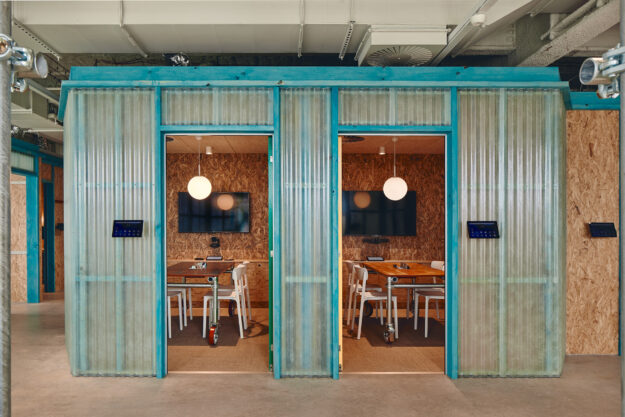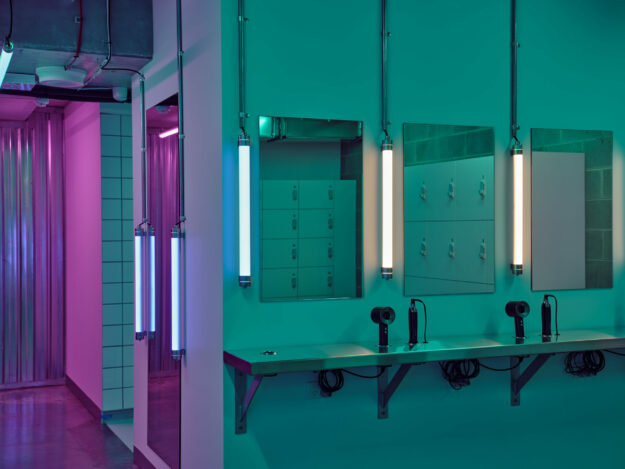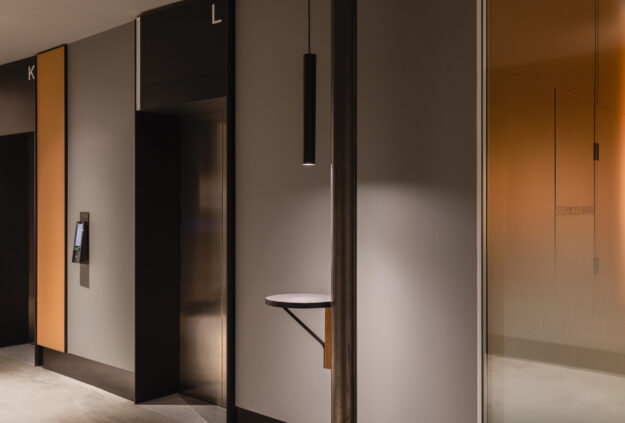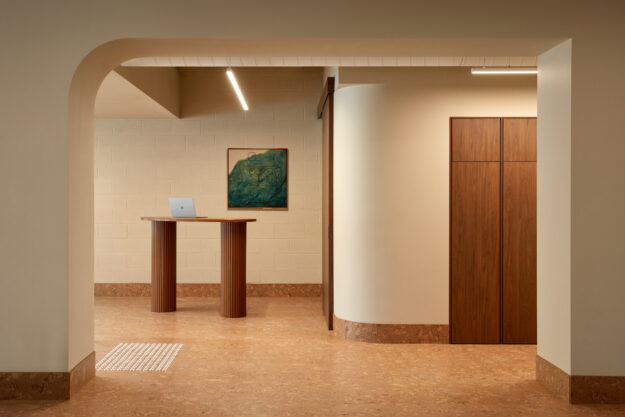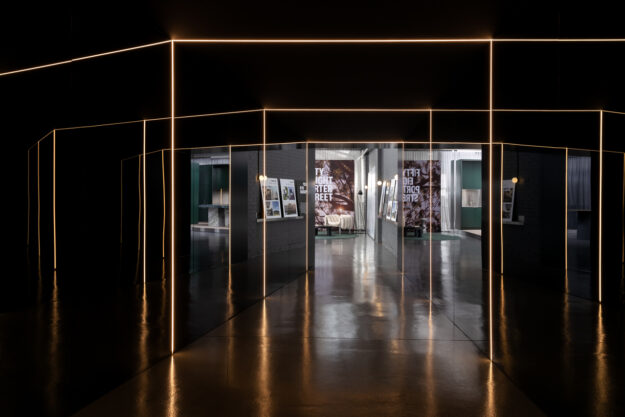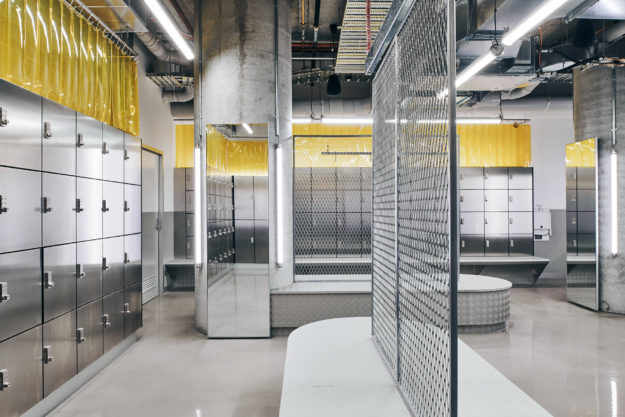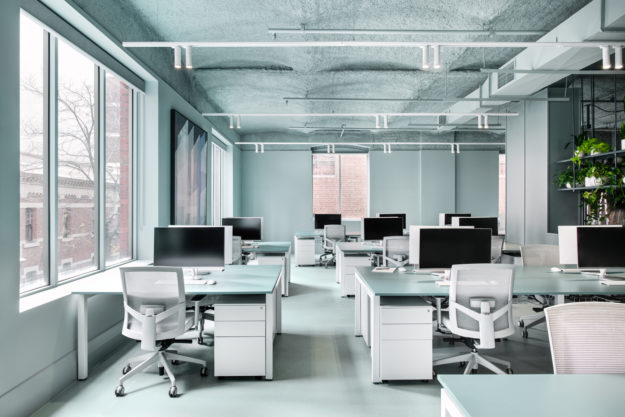Scape Lincoln College by Ab Rogers Design
Scape Lincoln College by Ab Rogers Design Scape Lincoln College Student Accommodation in Melbourne offers a prime central location right on the doorstep of the iconic and vibrant Lincoln Square. The building features retail and communal spaces on the ground and mezzanine levels, a rooftop recreational area on level 11, and a 13-level tower with…

