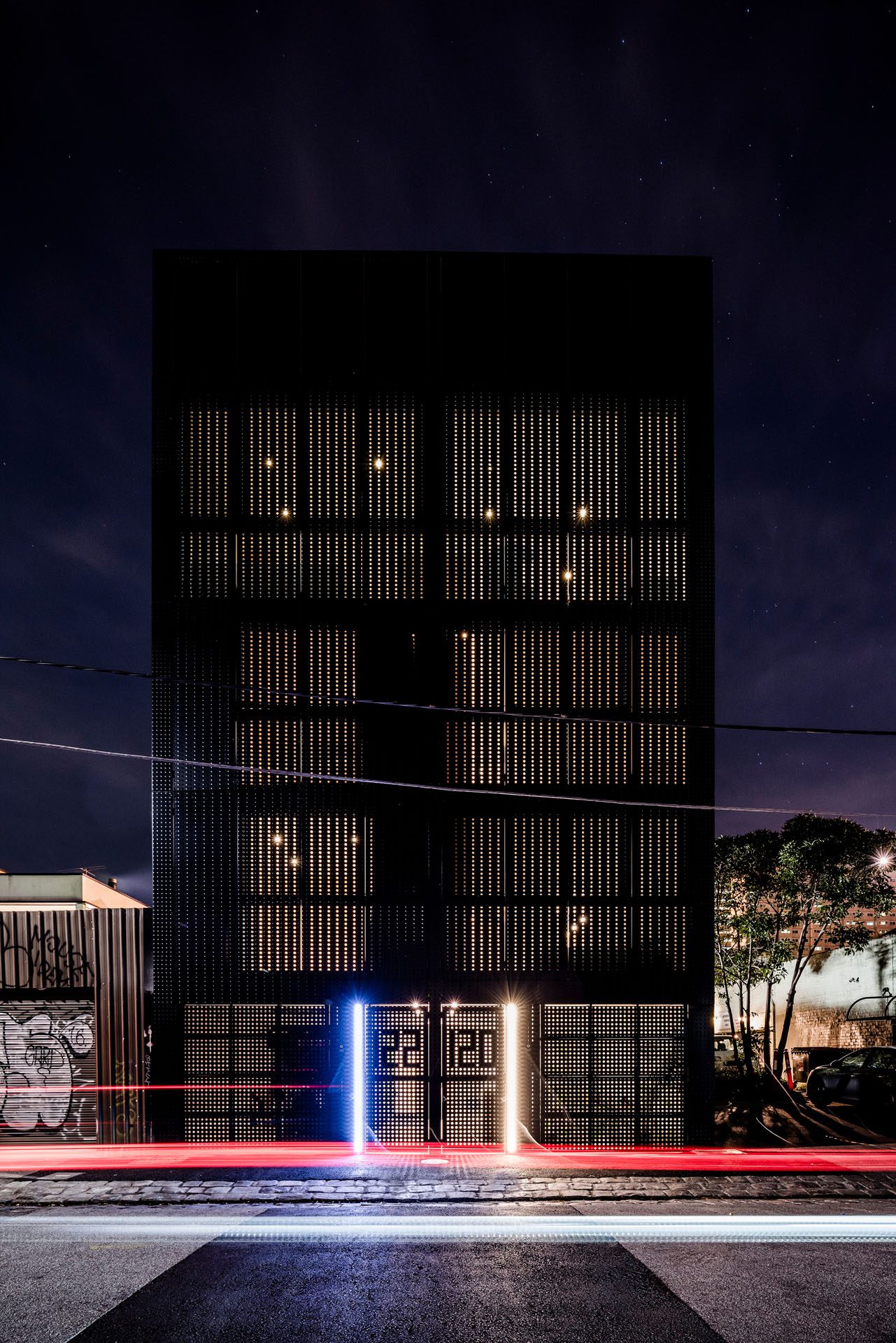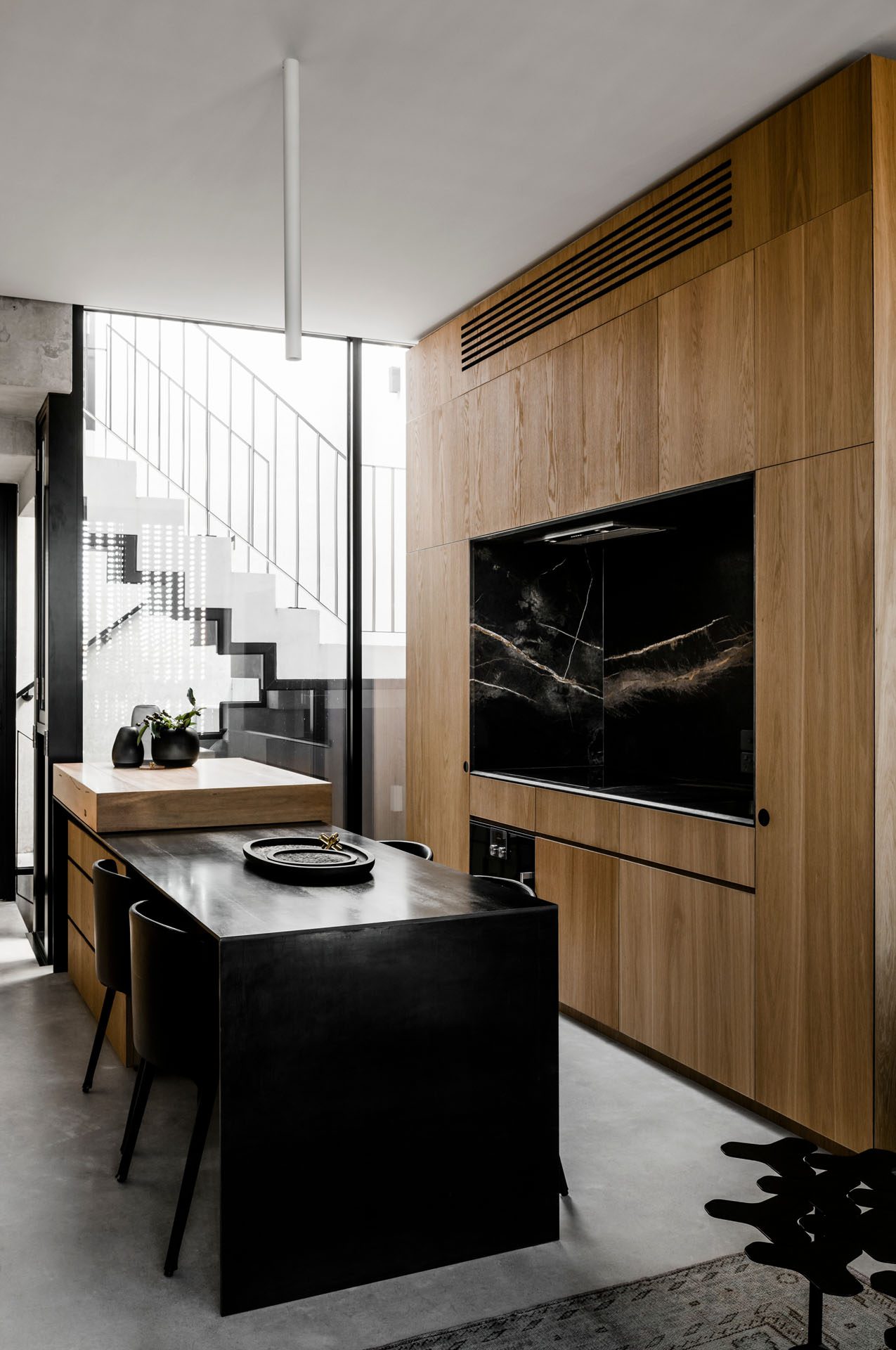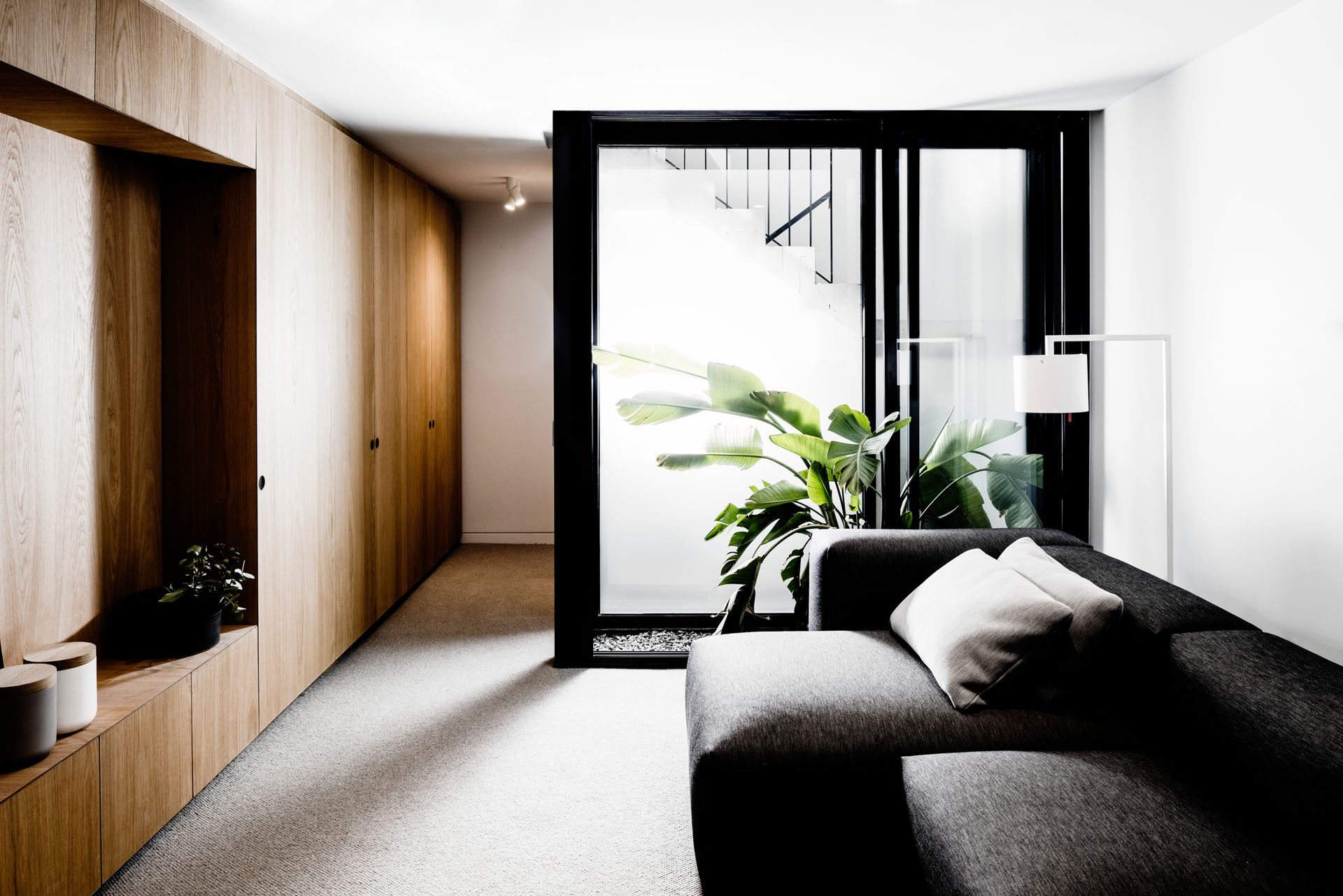Campbell Street by DKO Architecture and SLAB
Campbell Street is a compact pair of sleek townhouses. We collaborated with DKO Architecture to provide lighting that complements and enhances the natural light.

DKO Architecture and SLAB pushed compact urban living to its limits at Campbell Street, with two side-by-side dwellings on a 72-square-metre block in Collingwood, Melbourne. Each townhouse is six storeys, from basement to rooftop terrace, and the interiors are filled with natural light and enhanced by Sphera architectural fixtures for direct and atmospheric light.
The black steel and raw concrete palette is inspired by the urban context and working-class past of Collingwood, and the custom punctured and pressed aluminium façade cuts a bold silhouette in the eclectic streetscape. The closed façade provides privacy and creates a play of dappled light inside. Sliding back the operable shutters, the interiors open to expansive views and greater levels of natural light.
Sphera’s Cilindretto LED is the feature light over the kitchen island bench and dining table. The minimalist cylindrical pendant drops directly from the ceiling to provide a contemporary fixture and individual light source.
The steel and timber stair functions as an internal lightwell through each townhouse. Our Elle spotlight softly illuminates the hallway alongside the stairs. Elle features a two-part cylindrical-shaped housing mounted to the ceiling. It casts warm light against the timber joinery, and its dimming option helps create atmosphere in the adjacent lounge room.
Campbell Street also features Mattia, Profilo, Nastro and Muro lights throughout the townhouses.


